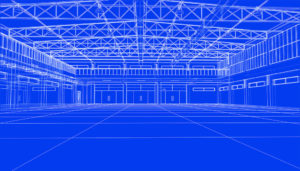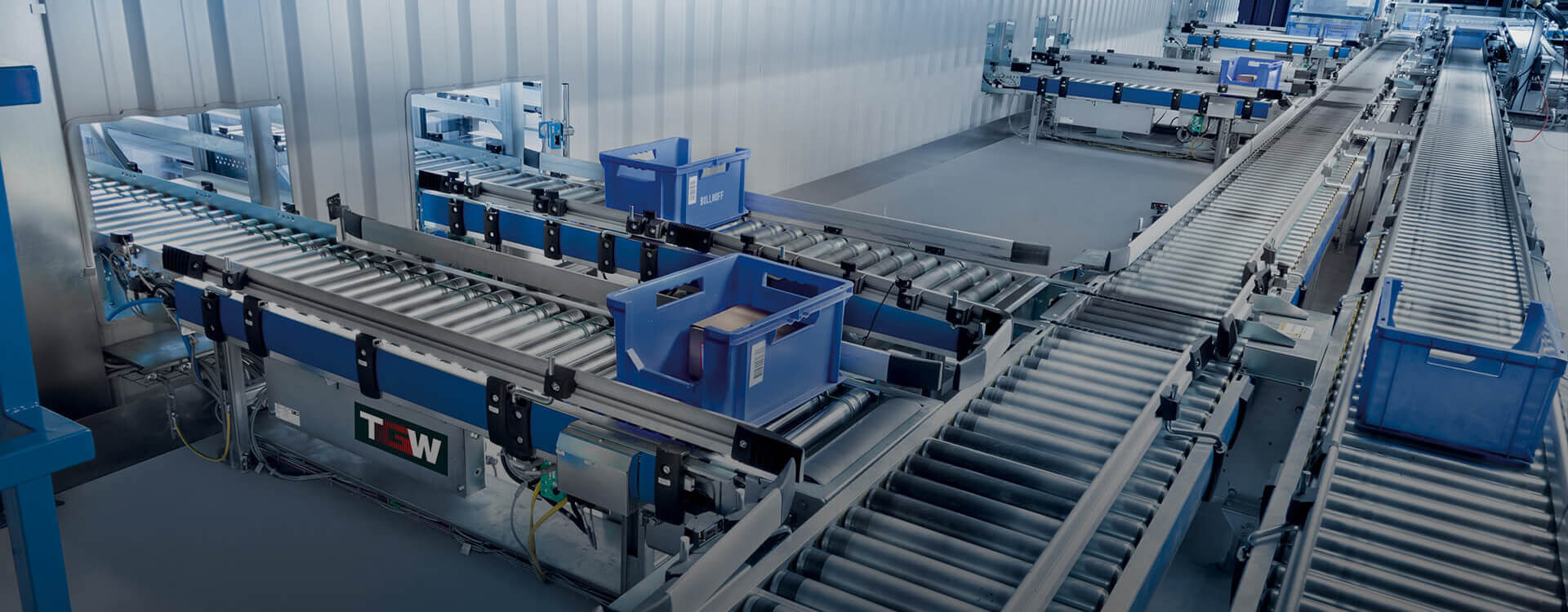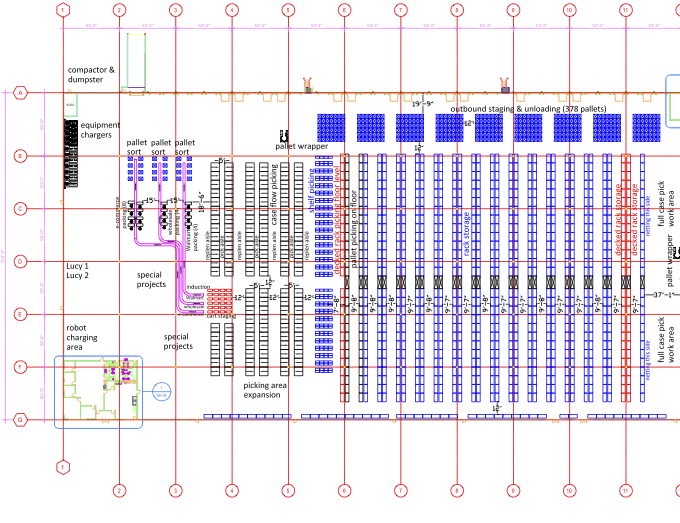11 May How We Design A Warehouse
Atlantic Handling Systems employees have been designing, supplying, and servicing all types of material handling systems for over 40 years. We’re fully in the warehouse game, so much so that one of our services is warehouse design. Have you ever wanted a warehouse space that is designed and built exactly for the type of work you do? Look no further; we’re the people you want.
Designing a warehouse is not a paint by numbers affair; it takes patience, listening, communication, and a clear strategy to design and build a space that works for you, not the other way around. With that said, we thought we’d dive into our design philosophy, as well as the considerations that go into our design.
Space Available
When you’re building from scratch, then you want to begin by using every inch of space strategically. This means maximizing the space available to the most important aspects of your business. Typically, this is storage and processing.
Budget
If you could have it all, you certainly would. However, most of us are limited by our budgets, so it’s important to discuss a design strategy that makes financial sense. You would be surprised by what we can come up with under any budget. However, it’s important to be realistic and to set expectations right at the beginning.
Accessibility
Your new space needs to be convenient for everyone, no matter what their job is. Designing a warehouse that is free of awkward and limiting spaces is important to ensure that every component of your operations can run smoothly while working in conjunction with one another.
Workflow
It’s important to discuss your workflow when designing your space. We typically ask you questions about your process, and the sequential order of that process, and come up with a design that benefits most from the order of your workflow. We want your warehouse to facilitate each step of your unique flow, not hinder it.
Types of Equipment
What types of materials handling equipment will be used in your warehouse? The answer to these questions will dictate the size and shape of your warehouse, to facilitate the movement of your equipment, whether it’s stationary or mobile.
Personnel
How many people will be working at once and what are their roles? Knowing this helps us design a space that is healthy, safe, and productive for your personnel. Even more important, do you plan on hiring more personnel in the future? If so, you should design for the potential to scale your business.
Product Processes
We call this “throughput,” which is the movement of product into, out of, and through your warehouse. Based on how these processes move, we’ll design a space that best facilitates that movement.
Local Regulations
Last but not least, we take the steps to understand local laws and regulations to build a space that is both safe and conforms to local ordinances.
Looking for a New Warehouse?
Finally, you can have a warehouse that functions exactly as you want it to. Even better, we can use our breadth of warehouse knowledge to help you streamline your operations, and build you a space to take advantage of those improvements in the process.




Sorry, the comment form is closed at this time.